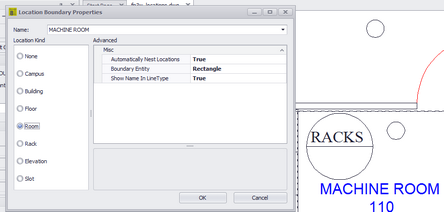|
<< Click to Display Table of Contents >> Location Boundary |
  
|
|
<< Click to Display Table of Contents >> Location Boundary |
  
|
Menu: Plan View and Layout Tools > Location Boundaries from Text
Default Commandline shortcut: DrawLocationBoundaryRectangle
Related Settings:
None
Define geometric boundaries for locations important to the design. For example we would want to know where on the drawing the Machine Room is but not necessarily the kitchen (unless part of our cable ends up in the kitchen).
Boundaries can be nested in other boundaries. It is common practice to create the Campus boundary and then nest the Building boundary then the Floor boundary then the Room and Racks boundaries.
Prerequisites
A plan view drawing.

•Name - The location name.
•Location Kind - You will need to tell us the kind.
•Automatically Nest Locations - Default is true.
•Boundary Entity - Rectangle, Closed Polyline, Circle.
•Show Name in LineType - Renders the entity with the location name as the linetype.