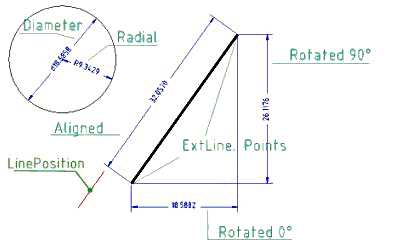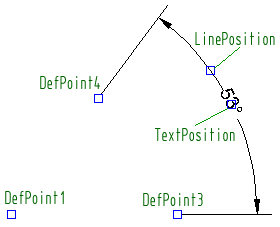Description
Dimensioning is the process of adding measurement annotation to a drawing. User has many ways to dimension objects and many ways to format dimensions. You can create dimensions for a wide variety of object shapes in many different orientations. You can create dimension styles to format dimensions quickly and ensure that dimensions in your drawing conform to industry or project standards.
Dimensions show the measurements of objects, the distances or angles between objects, or the distance of a feature from an origin you specify. User has three basic types of dimensioning: linear, radial, and angular. Dimensions can be horizontal, vertical, aligned, rotated,angular. A linear dimension measuring the distance between two points which is displayed parallel to the points being measured. In aligned dimensions, the dimension line is parallel to the extension line origins. The extension line origins are specified using the DefPoint1 and DefPoint2 properties.

Angular dimensions measure the angle between two lines or three points.
